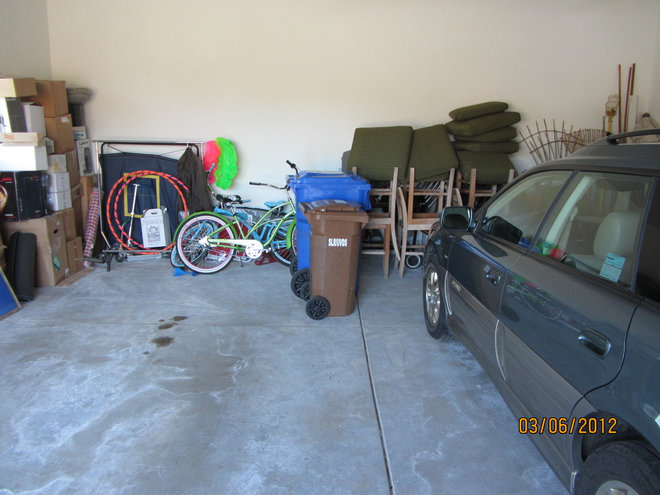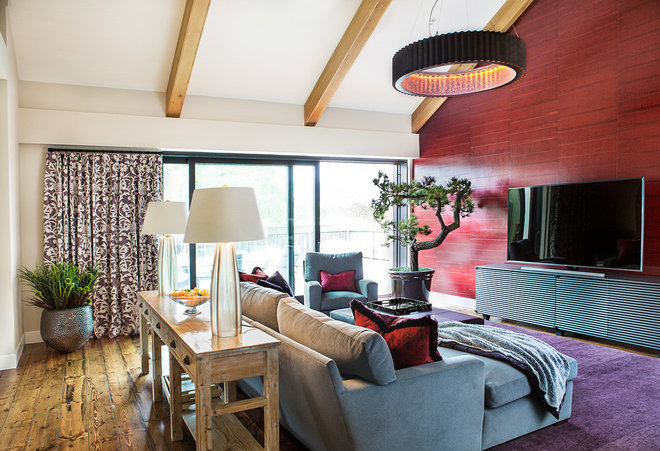Camille’s Blog of the Week – Transform your Garage
Room of the Day: Underwhelming Garage Now an Upbeat Living Room
In the California wine country, a new living space bridges the gap between a pool and a courtyard.
Betsy and John Kane-Hartnett’s existing two-garage wasn’t in an ideal spot. The structure sat between a pool and bocce ball area on one side and a courtyard and vineyard on the other, breaking up the outdoor spaces in such a way that the couple found themselves hardly using either.
To remedy this, the couple decided to build a new, separate three-car garage to store their cars and wine stock (they own 2880 Wines in Calistoga, California), and they set about turning the old garage into a new living room with large openings on each side to better connect with their cherished outdoor lifestyle.
Before Photo
Living Room at a Glance
Location: Calistoga, California
Who lives here: Betsy and John Kane-Hartnett, owners of 2880 Wines
Size: 400 square feet (37 square meters)BEFORE: Even for garage standards, the existing space was underwhelming. “The challenge was how to make the space not look like a former garage,” says architect Jarrod Denton of Signum Architecture.
Location: Calistoga, California
Who lives here: Betsy and John Kane-Hartnett, owners of 2880 Wines
Size: 400 square feet (37 square meters)BEFORE: Even for garage standards, the existing space was underwhelming. “The challenge was how to make the space not look like a former garage,” says architect Jarrod Denton of Signum Architecture.
AFTER: Denton raised the foundation to make the structure level with the main home and vaulted the ceiling to create more of a grand space. “After that, it started to take on something more permanent looking,” he says.
Read Full Article from Houzz.com


