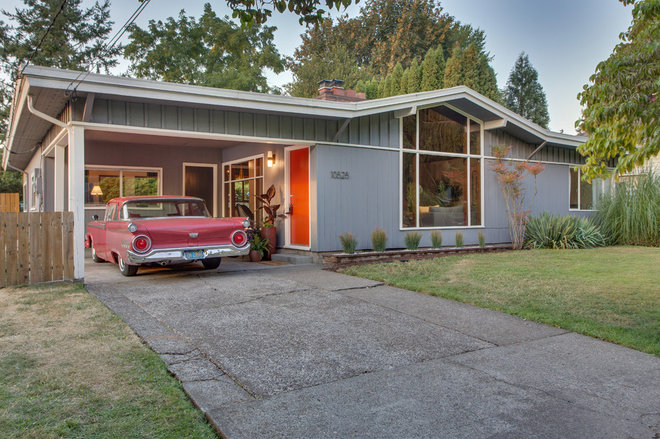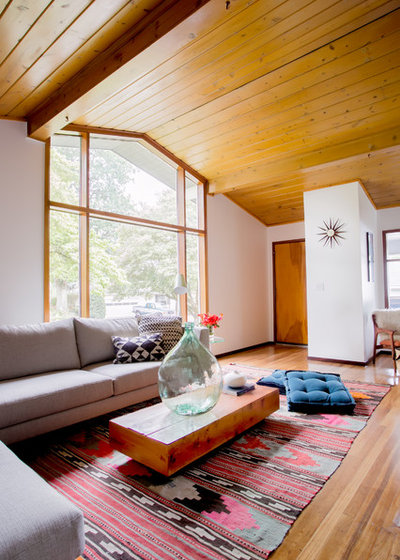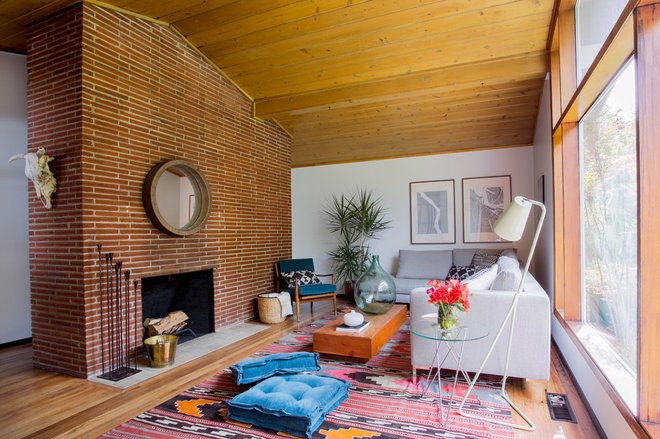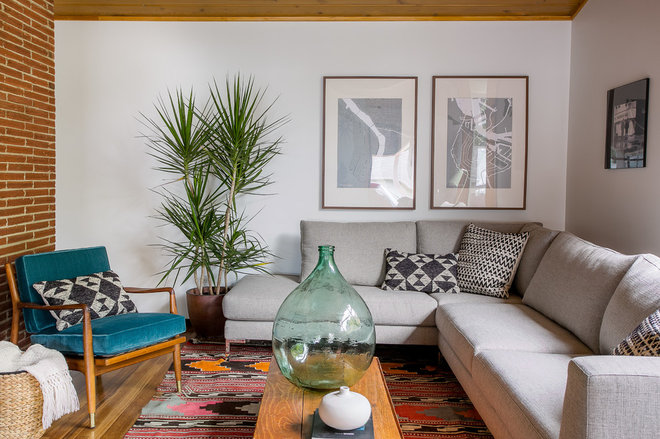Houzz Tour: Budget Remodel for a Midcentury Oregon Rancho
“Our goal was to try to renovate the house to its former glory but add a more modern twist on things,” Annie says. “But it was important that we match the existing finishes and give it a timeless look. We didn’t want to go too modern or too vintage.”
Houzz at a Glance
Who lives here: Annie and Eric Wise and their two young sons
Location: Portland, Oregon
Size: 1,144 square feet (106 square meters); three bedrooms, 1½ baths
Year completed: Built in 1954, remodeled in 2015
When Annie and Eric Wise purchased their home in 2008, the exterior was a cool white with blue trim. The couple had it painted a medium-tone gray, adding clean white trim to accentuate the home’s lines.
They also had the front door painted red to highlight it, as the entrance is at an unusual angle. “We decided to accent that in red to help define the entry,” Annie says. “We added the planters and a little light there.”
They also added the street address for a modern touch, and the white rock sprinkled in the front planter. The red car belongs to Eric, who restored it with the help of his grandfather.
The couple removed the trim and added new custom millwork made by a furniture-maker friend. They also refurbished the knotty pine ceiling by applying two coats of tung oil. They added new baseboards in a darker color. The trim around the window is original; the Wises simply cleaned it up. They refinished the floors, which are red oak.
A family friend, Joe Coletta, helped them out by painting most of the interior walls for free.
The rug is from Turkey and was an anniversary present to Annie from Eric. He brought the coffee table. The George Nelson clock was a gift from Eric’s parents.
Sofa: Perch Furniture; glass vase: Italian; floor pillows: CB2; throw pillows: Urban Outfitters
Lamp: Crate and Barrel; hairpin leg table: Craigslist




