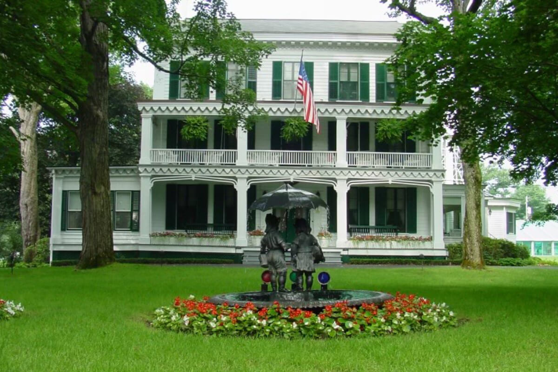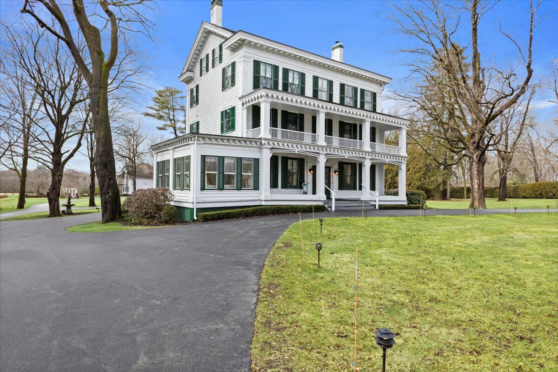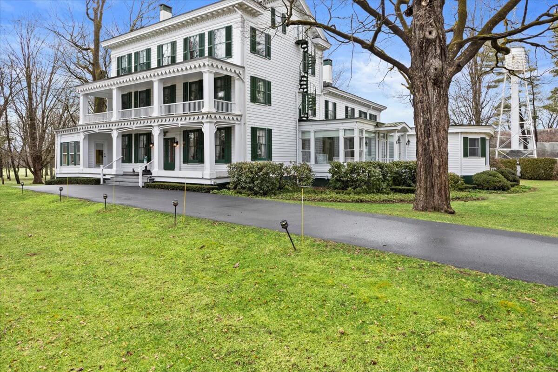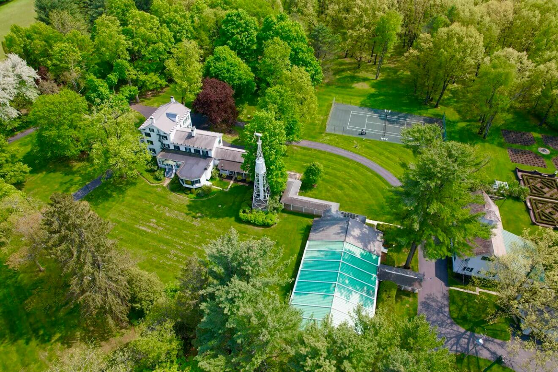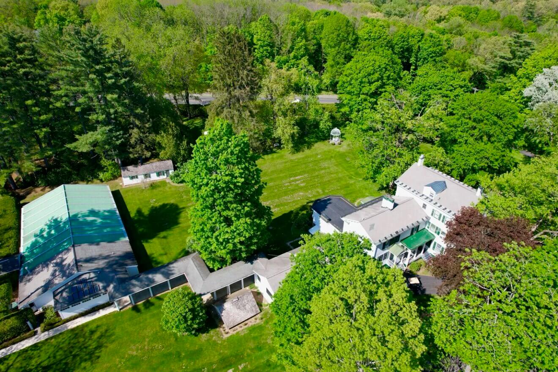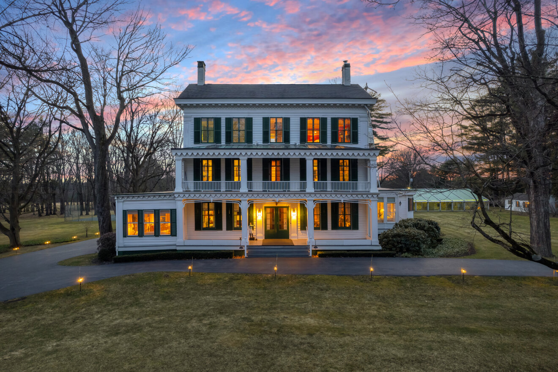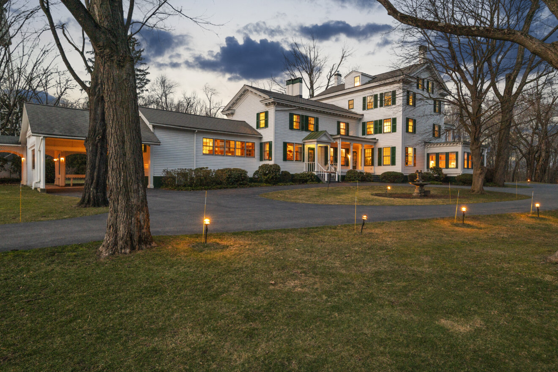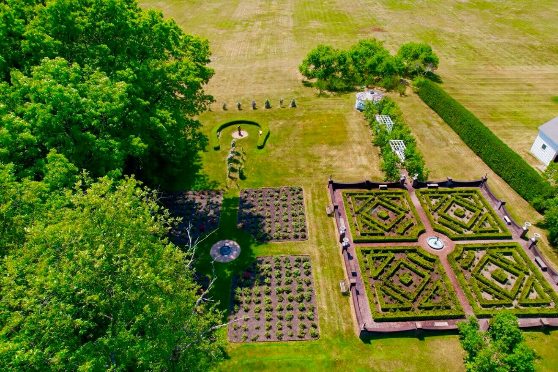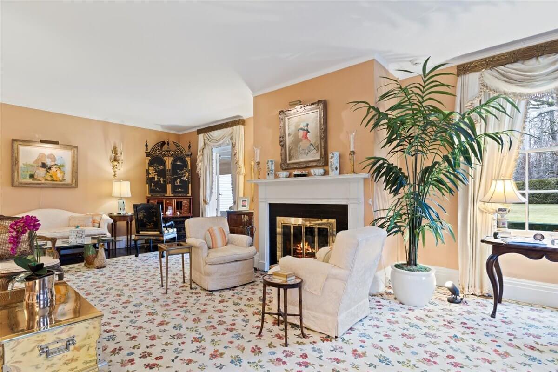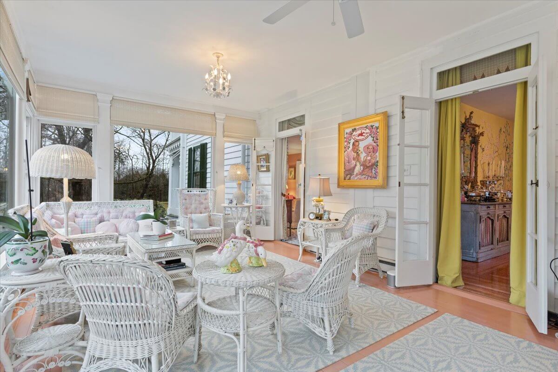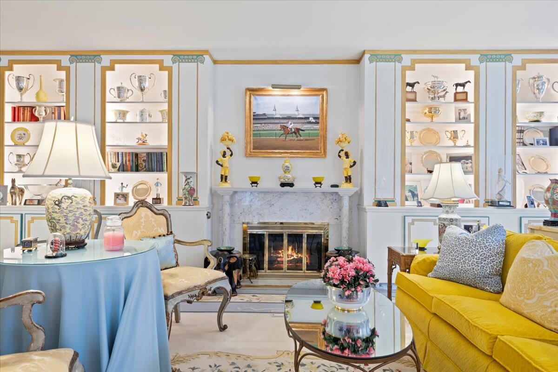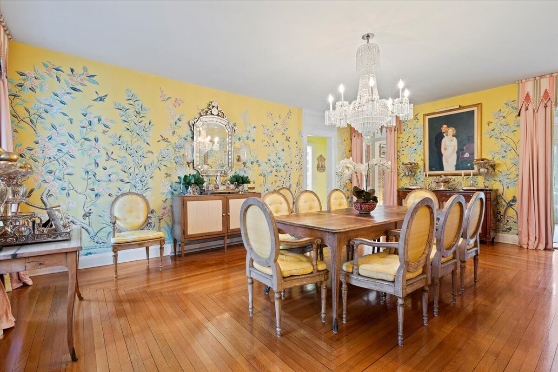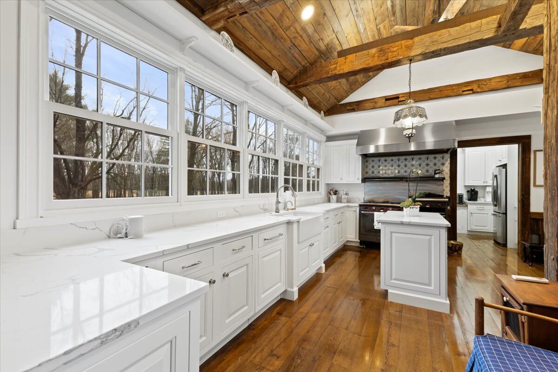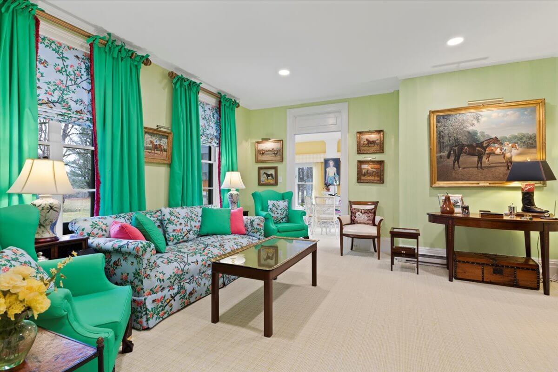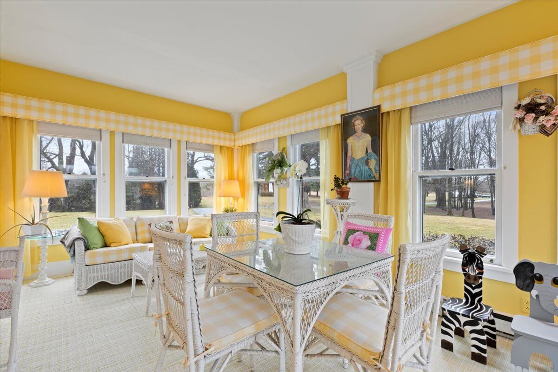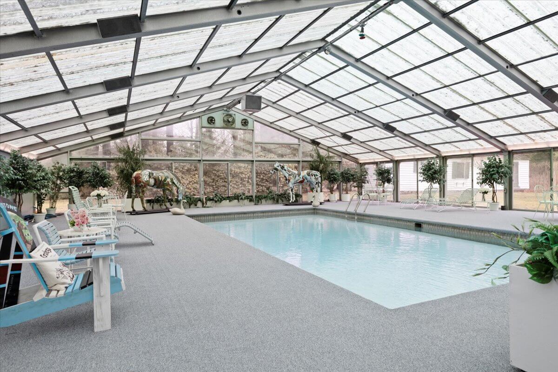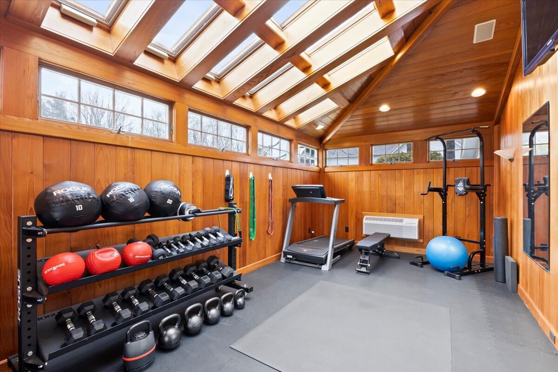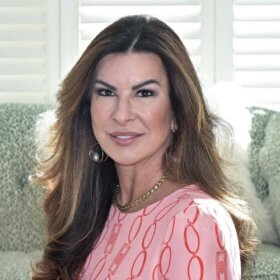
Price Improved: 11/22/2024
Owned by the iconic Queen of Saratoga, the late Marylou Whitney, and her husband the late John Hendrickson, this 120+ acre property embodies the beauty and history of Saratoga Springs going back to the 1700’s when the property served as a stagecoach stop. The property dates back to the pre-revolutionary war with rumors of George Washington staying in the building referred to as The George Washington Tavern. In 1926 Cady Hill was purchased by Harry Payne and Gertrude Vanderbilt Whitney. Upon the death of Harry Payne in 1936, Cornelius Vanderbilt Whitney purchased the property and Marylou joined him in 1958 as his new bride.
Exquisite and majestic, the timeless and classic elegance of Cady Hill has been the scene of scores of social events and gatherings with family, friends, celebrities and politicians, many of which were hosted in the glass enclosed pool house with a heated pool.
If it is serenity you seek, head to a place of reflection, The Chapel, which was gifted to Cornelius Vanderbilt Whitney by Marylou Whitney as a Christmas gift in 1982. This is truly one of a kind, with floors made of rustic boards from an old barn and pews crafted by Shakers of a bygone era.
Experience the impeccably manicured rose gardens where the Marylou Whitney Rose blooms and the fragrance drifts into the 4-story estate. Your stunning foyer features black and white marble floors. Relax in the Saratoga room and enjoy quiet conversation or adjourn to the luxurious formal living room and entertain your guests.
The enclosed North Porch and South Porch are abundant with light as you are surrounded with windows providing gorgeous views of the property year-round. The formal dining room is perfect for lavish dinner parties with hand painted wallpaper, crystal chandelier and hardwood floors. The library is the perfect place to unwind with a good book, glass of wine or cup of tea.
The kitchen has been recently renovated to feature quartz counters, an open layout with a separate eating area with fireplace, wood beams, lots of windows overlooking the property, a vintage Viking 6 burner gas stove with griddle and double oven, as well as a walk-in pantry with a walk-in cooler and a butler’s pantry.
The 2nd floor features two primary suites. The first includes a sitting area, fireplace and French doors leading to the balcony. The primary bath has a Sherle Wagner hand carved marble pedestal sink, bathtub and toilet, as well as Sherle Wagner rose quartz and gold fixtures. You will have ample room for clothes and accessories in the double walk-in closet. The second primary suite includes a tiled shower, rain shower fixture, and seat. The bedroom includes French doors to the balcony.
The 2nd, 3rd and 4th floors include additional bedrooms, bathrooms and a second staircase to the kitchen.
The estate has many additional features and buildings to see, including meticulously maintained gardens and landscaping; fountains; root cellar; office building with attached staff quarters and second floor storage; two single family ranch homes; a maintenance shop; 2 car detached garage and 9 bay detached garage.
Please see full list of features in documents.
To view the online look book, Click Here.
details
- Area (SqFt)
- 6218
- Bedrooms
- 7
- Bathrooms
- 7.2
- Car Garage
- 11
- County
- Saratoga
- Price
- $12,900,000
- Buyer Brokerage Compensation:
- 2%
- MLS #
- 202413583
- Roof:
- Metal, Rubber, Asphalt, Copper
- Cooling:
- Wall Unit(s), Window Unit(s), Mini-Splits
- Style:
- Mansion
- Construction Materials:
- Wood Siding
- Stories:
- 4
- Fireplaces:
- 5
- Fireplace Features:
- Bedroom; Electric; Insert; Living Room; Wood Burning
- Flooring:
- Vinyl, Carpet, Hardwood, Marble
- Heating:
- Baseboard, Electric, Mini-Splits
- Laundry Features:
- Electric Dryer Hookup, In Basement, Washer Hookup
- Lot Description:
- Secluded, Level, Meadow, Private, Road Frontage, Sloped, Sprinklers In Front, Sprinklers In Rear, Wetlands, Wooded, Cleared, Garden, Landscaped
- Pool:
- Heated, In Ground, Indoor
- Sub Type:
- Single Family Residence
- Door Features:
- French Doors; Sliding Doors
- Window Features:
- Blinds; Curtain Rods; Drapes; Plantation Shutters; Skylight(s); Window Coverings; Window Treatments
- Appliances:
- Cooktop; Dehumidifier; Dishwasher; Disposal; Electric Oven; Freezer; Gas Oven; Gas Water Heater; Icemaker; Microwave; Oven; Range; Range Hood; Refrigerator; Washer/Dryer; Walk-In Cooler
- Interior Features:
- Paddle Fan, Quartz, Solid Surface Counters, Walk-In Closet(s), Wine Cellar, Other, Built-in Features, Ceramic Tile Bath, Chair Rail, Crown Molding, Eat-in Kitchen, Kitchen Island
- Dining Room Type:
- Formal Dining Room
- Kitchen Features:
- Breakfast Room; Built-in Features; Eat-in Kitchen; Gourmet Kitchen; Kitchen Island; Prep Sink
- Patio and Porch Features:
- Covered; Enclosed; Front Porch; Side Porch
- Attic Features:
- Hatch
- Basement Features:
- Bilco Doors; Finished; Full; Heated; Interior Entry
- Lot Size:
- 120.92 Acres
- Exterior Features:
- Barn, Drive-Paved, Garden, Lighting, Tennis Court(s), Other
- Other Equipment:
- Fuel Tank(s); Satellite Dish
- Other Structures:
- Barn(s); Garage(s); Gazebo; Guest House; Pool House; Second Garage; Second Residence; Stable(s); Storage; Tennis Court(s); Workshop
- Water:
- Public
- Sewer:
- Septic Tank
- Utilities:
- Cable Available
- Backup System:
- Generator
- View:
- Meadow, Trees/Woods, Garden
- Lot Size Area:
- 120.92
- Construction:
- Wood Siding
- Lot Size Area Units:
- Acres
- Zoning:
- Rural Residential
- Type:
- RES
- Garage Spaces:
- 11
- Acres:
- 120.92
- Parking Features:
- Parking Total: 20; Carport; Circular Driveway; Detached; Garage; Heated Garage; Off Street; Paved; Storage
- Security Features:
- Closed Circuit Camera(s); Fire Escape; Security Fence; Security Gate; Smoke Detector(s)
- School District:
- Saratoga Springs
- Estimated Taxes:
- $83,575
- Year Built:
- 1851
- Owner Name:
- Hendrickson
Property Videos
Property Location
Property agent
In addition to being President of Bonacio Construction, Julie became licensed as a Sales Agent in 2000. She quickly brought the same success to real estate as she has to the construction business. She received the Top Agent of the Year award consecutively.
In November 2015, drawing on a decade and a half of experience and expertise in both construction and real estate, Julie forged the next step: she established her own brokerage firm. Julie & Co. Realty is an intimate, boutique firm with far-reaching capabilities. Specialties include residential resale, new construction, commercial, vacation homes, equestrian properties, and residential leasing. Exceptional client service and attention to detail are the hallmarks of the rapidly growing company with an emphasis on extraordinary when it comes to marketing their properties. Since its inception, the firm has expanded to thirty-six agents. Julie continues to be at the helm of the business – in both leadership and production. Julie and the agents at her brokerage have closed over $1.35 billion in sales combined.

